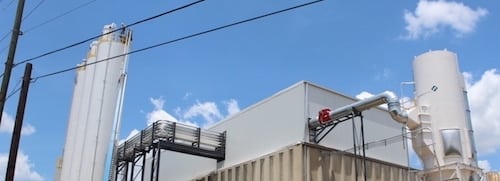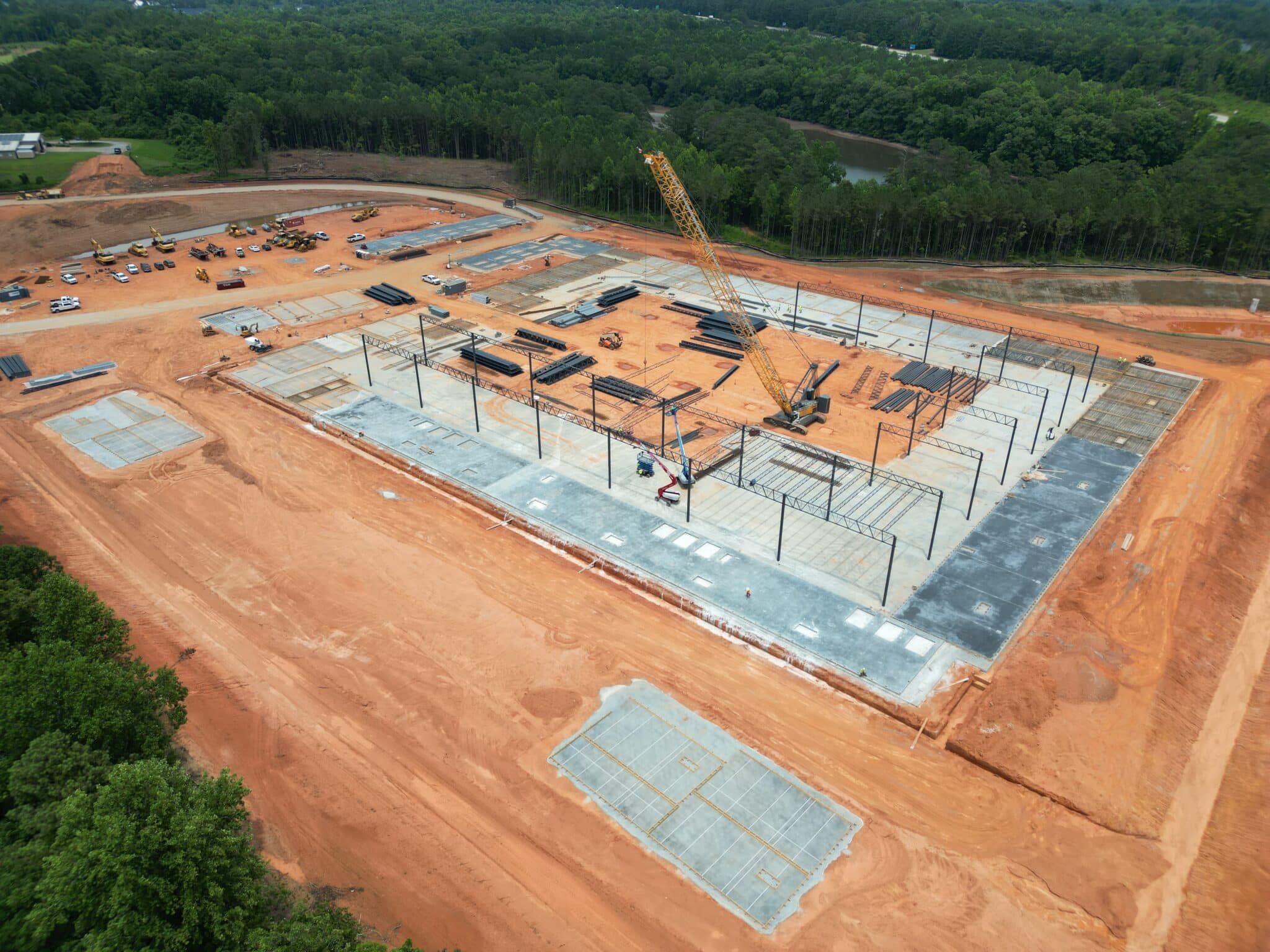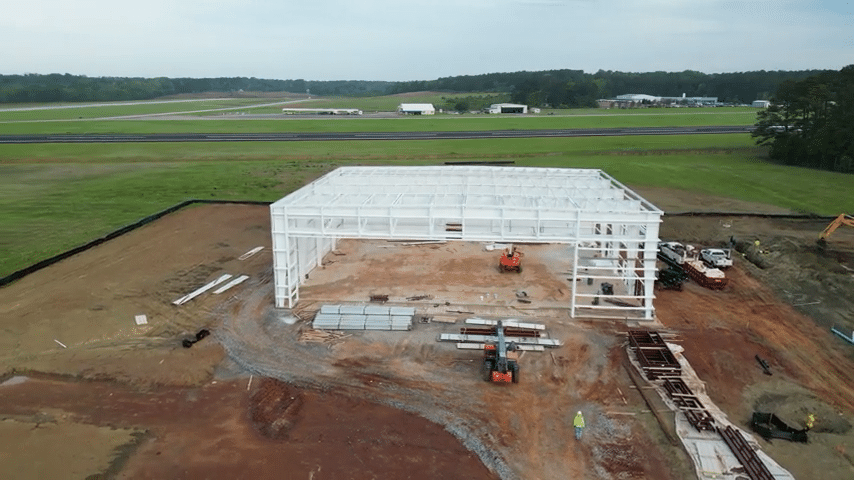This project involved adding 17′ to the roof to allow for taller equipment to fit. Principle worked with Interface Engineering to determine the footing design and column spacing for the new structural columns. The project was completed within the short schedule to allow for the equipment to be installed.
In phase 2 of the Interface Kyle 3 project, Principle Construction installed the civil infrastructure to support the equipment modification completed earlier in phase 1. The project included the addition of 460 ft. of access drive with DOT guardrails, 5 ft. depth Silo base pad with auger-cast pile foundation, 18 ft. x 56 ft. pre-engineered metal building, new fencing and landscaping.




